Teton County, Idaho, is renowned for its breathtaking landscapes, vibrant communities, and a plethora of outdoor activities. We believe that if subdivisions are planned carefully, we can help preserve valuable natural resources while also providing space for homes. This guide can help you navigate the entitlement process. Let Harmony help you explore what's possible and define how to get there.
Harmony Design & Engineering has been working locally to improve our community, focusing on the interface between the natural and built environments for almost twenty years. We have the expertise to efficiently navigate the requirements and procedures for subdivisions, and have seen dozens of high quality developments from pre-application conference to certificate of completion. We're constantly rewarded by seeing the impacts of sustainable, accessible, and responsible development in our physical landscape.
If you're curious about the potential of a piece of property, we can help determine what's possible, and the procedures to achieve your vision.
Subdividing can unlock the potential of large land tracts, providing needed housing, amenities, and open space preservation.
The County's Land Development Code defines how a property owner divides land, what uses are allowed, and the administrative procedures for approving development entitlements. When considering a subdivision, the Code is the first place to look.
First Steps: Familiarity
Get in touch with us to discuss what's possible within the requirements of the Land Development Code. Each parcel is subject to set backs, dimensional requirements, residential density standards, and use standards, differentiated by the assigned zone.
Parcels also have a designation in the Comprehensive Plan, which will guide future development. Approval of subdivisions is dependent on whether the plan conforms to the guidance of this document. Various regulations defined by Wetlands and Waterway Protection, Wildlife Habitat, Hillsides, and the Driggs Airport may affect what's possible on your parcel as well.
Making a feasible subdivision plan requires being familiar with all applicable regulations.
If you're curious about the potential of a piece of property, we can help determine what's possible, and the procedures to achieve your vision.
Subdividing can unlock the potential of large land tracts, providing needed housing, amenities, and open space preservation.
The County's Land Development Code defines how a property owner divides land, what uses are allowed, and the administrative procedures for approving development entitlements. When considering a subdivision, the Code is the first place to look.
First Steps: Familiarity
Get in touch with us to discuss what's possible within the requirements of the Land Development Code. Each parcel is subject to set backs, dimensional requirements, residential density standards, and use standards, differentiated by the assigned zone.
Parcels also have a designation in the Comprehensive Plan, which will guide future development. Approval of subdivisions is dependent on whether the plan conforms to the guidance of this document. Various regulations defined by Wetlands and Waterway Protection, Wildlife Habitat, Hillsides, and the Driggs Airport may affect what's possible on your parcel as well.
Making a feasible subdivision plan requires being familiar with all applicable regulations.
General Procedure
The timeframe, cost, and work involved can vary greatly depending on the type of subdivision you are undertaking. Most subdivisions will be either a lot split, short plat, or full plat. Regardless of the location and scale of your subdivision, it will follow a common procedure from concept plan to recording and sale of the lots. The basic steps are as follows:
Pre-Application Conference
Meet with the Planning Staff to discuss your ideas and determine requirements
Concept Plan
A rough draft of the subdivision, showing number of lots, proposed utilities, and road layout
Additional Studies
Natural Resource Analysis for wildlife habitat, Nutrient/Pathogen studies for septic permitting, Wetlands Delineation, among other studies, may be required and should be identified during the Pre-App Conference
Survey, Design, and Engineering
Creation of the plat, which legally defines lot lines, as well as engineer's improvement plans for roads, water and sewer, and other infrastructure
Application
Submit all the required application materials, including draft legal documents, plat or survey, improvements plans, and additional studies
Review
Planning staff will review your application and if required, conduct one or two public hearings at the Planning & Zoning Commission and City Council or Board of County Commissioners. This is the community's opportunity to voice their opinion on your project.
Approval
Whether the application is administratively reviewed or voted on by elected officials, the decision making body may require changes or conditions to approve the subdivision, and might require additional public hearings.
Improvements
Once approved, you must comply with special conditions and can install public improvements such as roads, and sanitary services. You may also build vertical construction at this time.
Recording
When construction is complete, improvements are inspected and accepted by the engineers. The final documents are recorded and lots can be sold.
Different Types of Subdivisions
There are a few ways to divide land, depending on what type of parcel you have and what you want to end up with.
Make Like a Banana
The simplest route to dividing land is a lot split. Within the incorporated boundaries of Victor and Driggs, land owners may enact a lot split that results in two parcels. On unincorporated County parcels, owners may utilize an agricultural land division, which may result in two parcels at least 140 or 80 acres, depending on the zoning.
To apply for a Lot Split, you will need a survey of the parcels with the proposed boundary lines, as well as draft deeds for the resulting parcels to be recorded upon approval. Lot splits are administratively reviewed and usually don't require a public meeting or public hearing. Lot splits usually take 1 to 3 months to complete.
Eligibility for a Lot Split
Driggs:
Lot must have been recorded prior to December 1, 1992
Each resulting lot must meet setbacks, dimensional requirements, and have existing access to a public road
No new public right of way, new public streets, or extension of utilities
Victor:
Lot must have been recorded prior to January 1, 1990
Each resulting lot must meet setback and dimensional requirements, and have existing access to a public road
No new public right of way, new public streets, or extension of utilities
Teton County:
The parcel must be zoned RA-35, LA-35 or RR-20
Resulting parcels cannot be smaller than 140 acres for RA-35 and LA-35, and not smaller than 80 acres for RR-20
No extension of utilities or new public right of way or road
Resulting parcels do not acquire building rights. Average residential density requirements will apply
Short and Sweet
A short plat subdivision is an expedited process to achieve four or fewer lots. The resulting lots should require no new public utilities or roads, and meet all the dimensional requirements of the code. Two public hearings are required, one with the Planning & Zoning Commission and one with the City Council or Board of County Commissioners. A short plat subdivision will require a survey, draft deeds, documentation of utilities access, draft CCRs, and documentation of soils and any potential geographical hazards. It takes roughly 6 months for a short plat, from start to finish.
The Full Monty
If your parcel lies within certain sensitive areas, has been divided previously, or you're thinking on a larger scale, you'll likely need to undertake a Full Plat Subdivision Process. A full plat subdivision has three parts: Concept Plan, Preliminary Plat, and Final Plat. It will require at least two public hearings and one public meeting, as well as working with Planning Staff throughout to make sure everything is in conformance with the Land Development Code, Comprehensive Plan, Capital Improvements Plan, and Public Works Standards. To see a detailed breakdown of what's involved, check out our Full Plat Subdivision page. To complete this process, expect to invest 12 to 18 months.
Subdividing a parcel in Teton County, Idaho, requires careful planning, adherence to regulations, and patience. By understanding the zoning requirements, conducting due diligence, collaborating with professionals, and navigating the entitlement process diligently, you can successfully divide your land and unlock its potential for development or investment and preserve valuable resources for future generations.
There are a few ways to divide land, depending on what type of parcel you have and what you want to end up with.
Make Like a Banana
The simplest route to dividing land is a lot split. Within the incorporated boundaries of Victor and Driggs, land owners may enact a lot split that results in two parcels. On unincorporated County parcels, owners may utilize an agricultural land division, which may result in two parcels at least 140 or 80 acres, depending on the zoning.
To apply for a Lot Split, you will need a survey of the parcels with the proposed boundary lines, as well as draft deeds for the resulting parcels to be recorded upon approval. Lot splits are administratively reviewed and usually don't require a public meeting or public hearing. Lot splits usually take 1 to 3 months to complete.
Eligibility for a Lot Split
Driggs:
Lot must have been recorded prior to December 1, 1992
Each resulting lot must meet setbacks, dimensional requirements, and have existing access to a public road
No new public right of way, new public streets, or extension of utilities
Victor:
Lot must have been recorded prior to January 1, 1990
Each resulting lot must meet setback and dimensional requirements, and have existing access to a public road
No new public right of way, new public streets, or extension of utilities
Teton County:
The parcel must be zoned RA-35, LA-35 or RR-20
Resulting parcels cannot be smaller than 140 acres for RA-35 and LA-35, and not smaller than 80 acres for RR-20
No extension of utilities or new public right of way or road
Resulting parcels do not acquire building rights. Average residential density requirements will apply
Short and Sweet
A short plat subdivision is an expedited process to achieve four or fewer lots. The resulting lots should require no new public utilities or roads, and meet all the dimensional requirements of the code. Two public hearings are required, one with the Planning & Zoning Commission and one with the City Council or Board of County Commissioners. A short plat subdivision will require a survey, draft deeds, documentation of utilities access, draft CCRs, and documentation of soils and any potential geographical hazards. It takes roughly 6 months for a short plat, from start to finish.
The Full Monty
If your parcel lies within certain sensitive areas, has been divided previously, or you're thinking on a larger scale, you'll likely need to undertake a Full Plat Subdivision Process. A full plat subdivision has three parts: Concept Plan, Preliminary Plat, and Final Plat. It will require at least two public hearings and one public meeting, as well as working with Planning Staff throughout to make sure everything is in conformance with the Land Development Code, Comprehensive Plan, Capital Improvements Plan, and Public Works Standards. To see a detailed breakdown of what's involved, check out our Full Plat Subdivision page. To complete this process, expect to invest 12 to 18 months.
Subdividing a parcel in Teton County, Idaho, requires careful planning, adherence to regulations, and patience. By understanding the zoning requirements, conducting due diligence, collaborating with professionals, and navigating the entitlement process diligently, you can successfully divide your land and unlock its potential for development or investment and preserve valuable resources for future generations.
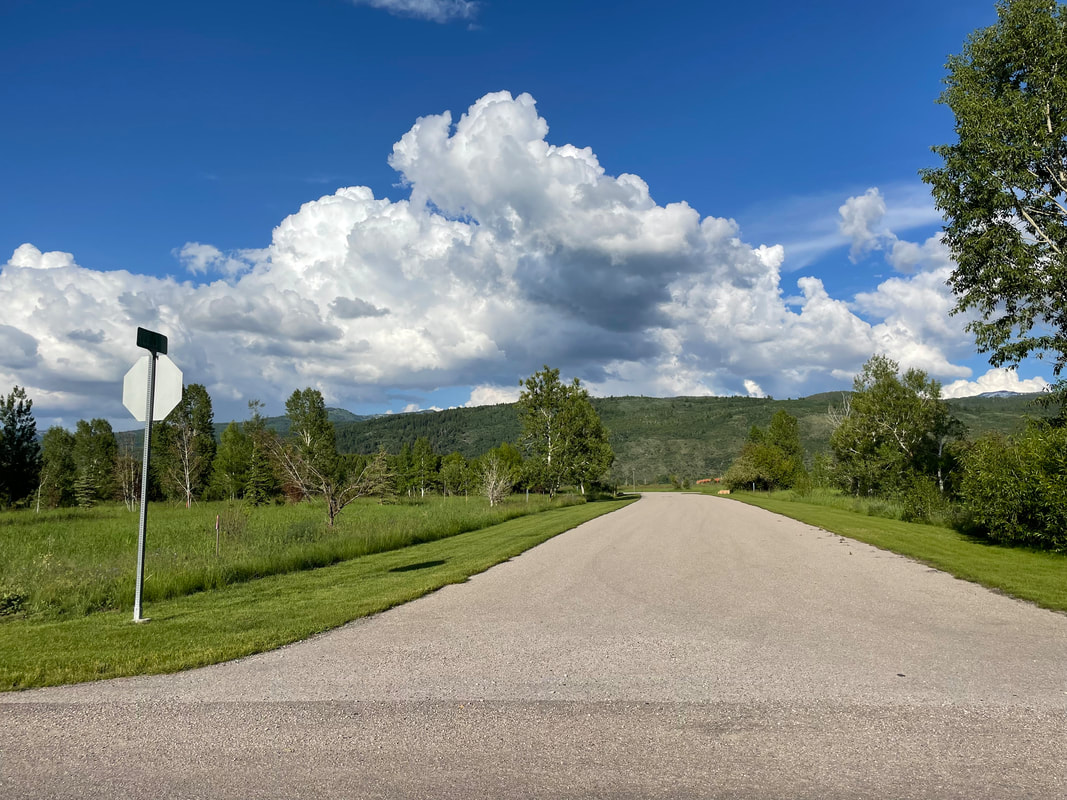
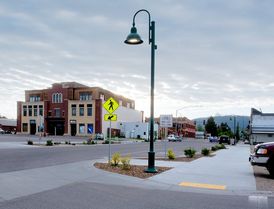
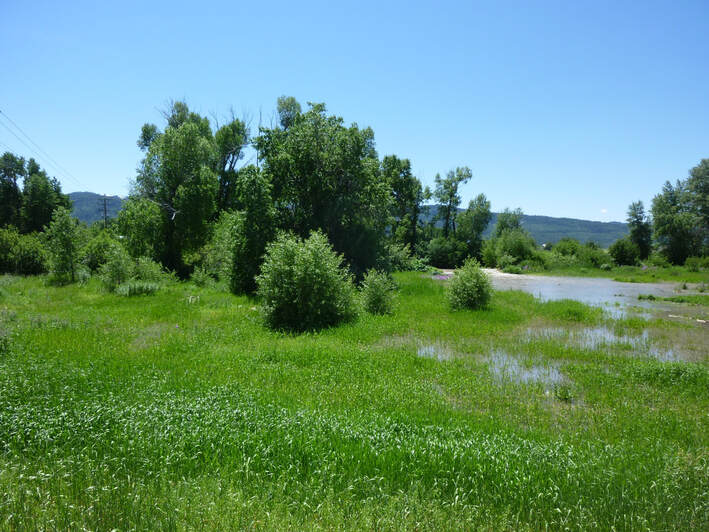

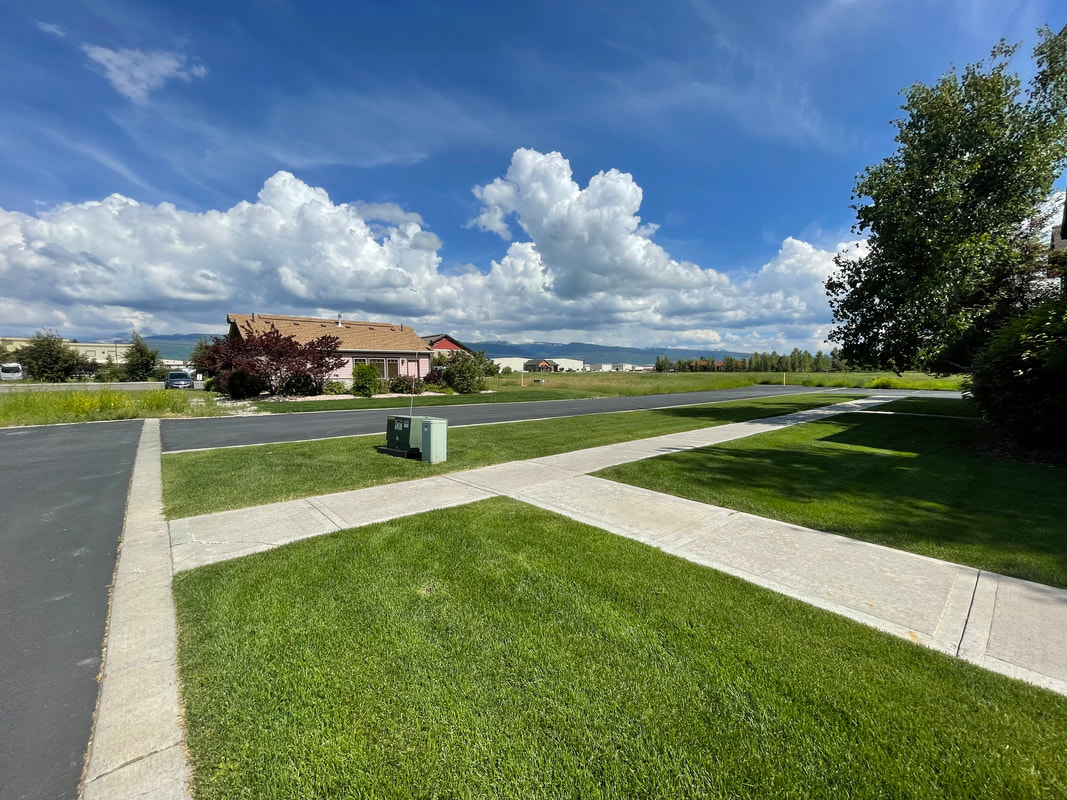

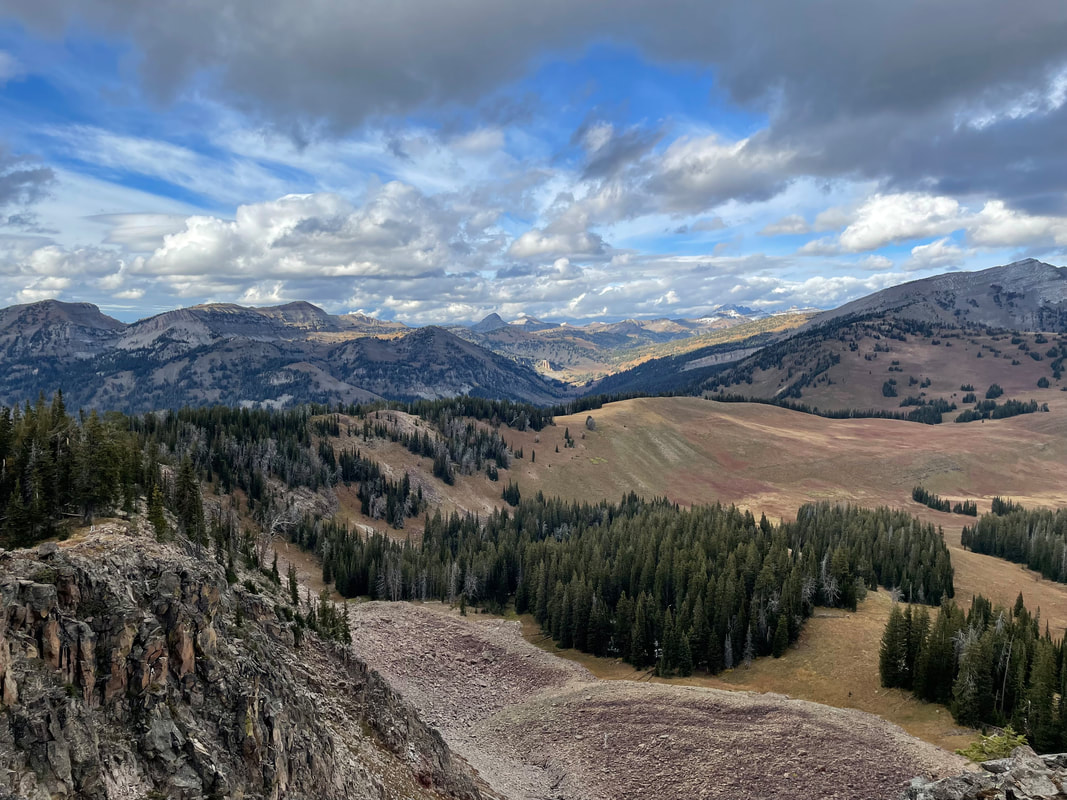
 RSS Feed
RSS Feed
