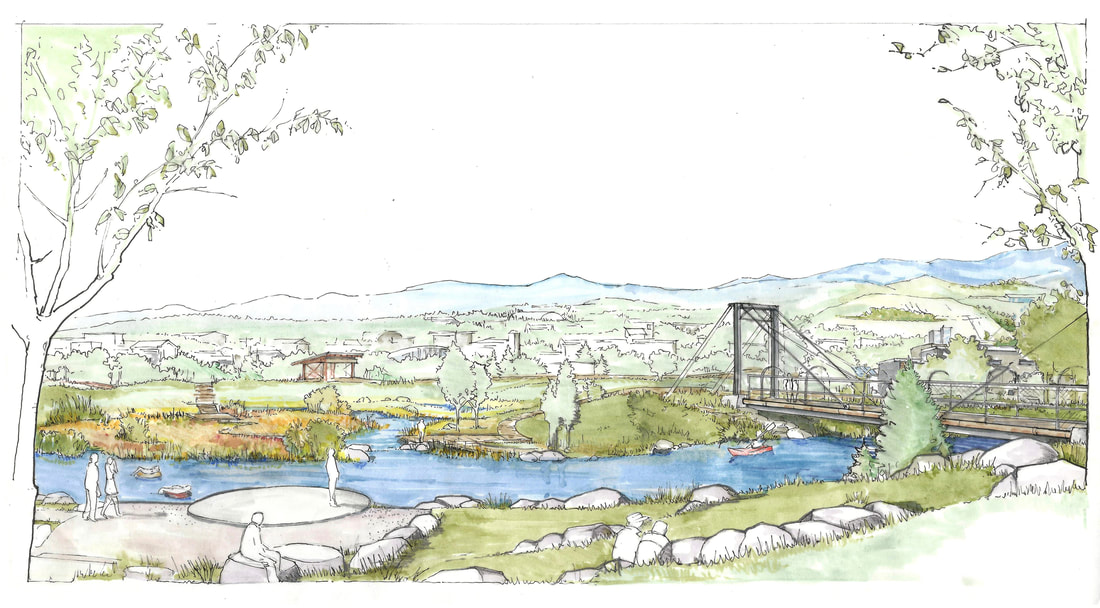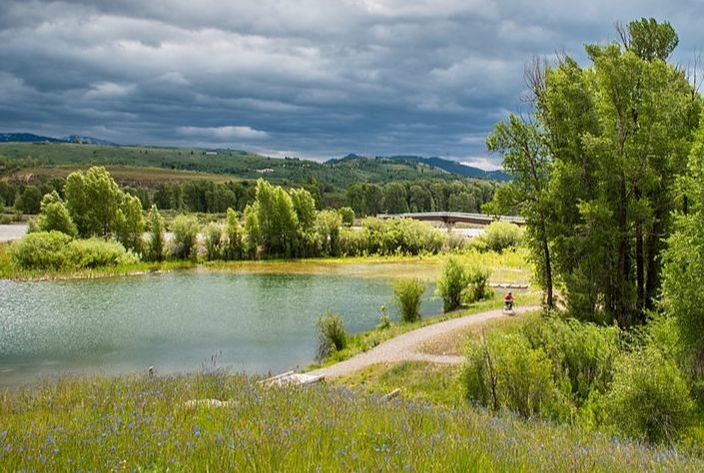Civil Engineering Projects
Centennial-Rainey Levee Setback and Ecosystem Enhancement Project - Pocatello, Idaho
|
Harmony Design & Engineering is the prime consultant and project manager for the consultant team and is working closely with the City of Pocatello and the US Army Corps of Engineers to completed design and permitting for this levee setback project. Project goals include allowance for improved hydrologic function including side channel and wetland features, increasing floodplain and riparian habitat areas, improving water quality, and reconnecting the adjacent floodplain. Other priorities include ADA access, ease of maintenance, an amphitheater, ancillary features, and river-community connectivity, all while meeting USACE design guidelines and maintaining low flood risk.
|
Cloverleaf Cottage Court - Victor, Idaho
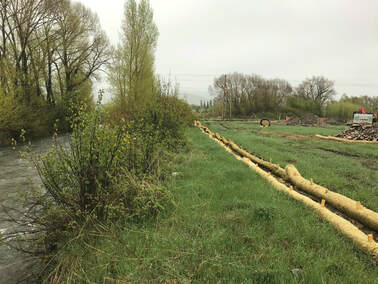
Cloverleaf Cottage Court, located on Brooktrout Drive in the City of Victor, Idaho, included a six lot subdivision with each lot containing a Net Zero Ready home designed by the client, Love ǀ Schack Architecture. Harmony provided construction drawings and improvement plans for horizontal control, sanitary sewer, water, grading and drainage, as well as conducted construction phase services including preparation of a Stormwater Pollution Prevention Plan (SWPPP) in accordance with EPA requirements for construction sites.
West Little Avenue Streetscape Improvements - Driggs, Idaho
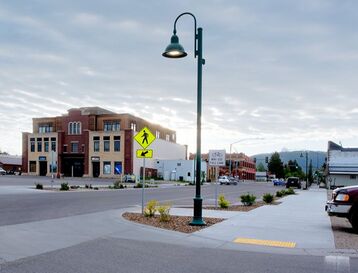
The West Little Avenue improvement project was designed using the latest standards and best practices set forth by the National Association of City Transportation Officials (NACTO), the American Association of State Highway and Transportation Officials (AASHTO), and the Manual of Uniform Traffic Control Devices (MUTCD). A public open house was held in a highly visible storefront in order to gather feedback on design elements such as sidewalks, bike lanes, landscaping, pedestrian amenities, parking, and civic space. Harmony worked with the City of Driggs to develop the concept plan used to guide construction. In the end, an attractive and inviting environment for tourists and residents with a focus on pedestrian and bicycle safety was constructed using final engineering drawings completed by Harmony. The project was funded by Idaho Transportation Department grants and was completed in early winter 2015. The project was awarded a 2017 Idaho Smart Growth Grow Smart Award in November 2017.
Pathway Missing Links - Driggs, Idaho
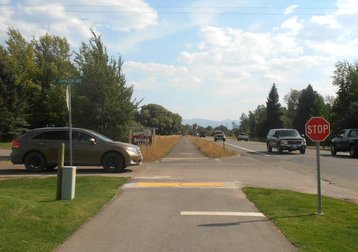
The Driggs Missing Links Pathway Connection Projects A, B, and C consisted of three separate pathway and sidewalk connections that completed a continuous multimodal pedestrian and bicycle connection through Downtown Driggs from the Creekside Meadows Subdivision north to the Driggs Airport. This pathway system consisted of a combination of 8-ft wide concrete sidewalks and 10-ft wide separated asphalt pathways, and involved numerous at-grade crossings of busy collector roads and business accesses and one at-grade crossing of Idaho SH-33. The at-grade crossing of Idaho SH-33, the busiest section of road in Teton County, Idaho, required coordination with the Idaho Transportation Department. Additionally, the project required the resolution of multiple utility crossings and the design and specification of a concrete box culvert at an irrigation canal crossing. Harmony provided preliminary and final engineering design and construction documents, as well as assistance with bid solicitation, contractor selection, and construction administration. This pathway was designed using the latest standards and best practices set forth by the National Association of City Transportation Officials (NACTO), the American Association of State Highway and Transportation Officials (AASHTO), and the Manual of Uniform Traffic Control Devices (MUTCD). Construction of the three pathway connections was completed in 2015 and 2016.
R Park - Wilson, Wyoming
|
This 40-acre park property is located on the banks of the Snake River near the northwest intersection of Wyoming Highway 22 and 390 – at the junction of Jackson, Wilson, and Teton Village. Harmony Design & Engineering completed roadway plans and grading and erosion control plans for the roads through the park and also collaborated with Pierson Land Works and Hood Design Studio on the master plan for the park, which included passive recreational amenities such as trails, picnic areas, nature and wildlife viewing, gathering areas, a pathway bridge and pathway, and public art in a natural setting. Harmony collaborated with Flitner Strategies and the Rendezvous Lands Conservancy to develop the public involvement plan which included an online survey, two public workshops and a community party. Over 500 community members participated and gave feedback on the park design and program.
|
Howard Avenue Reconstruction - Driggs, Idaho
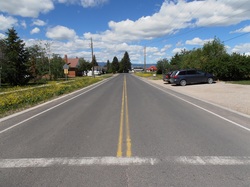
This project included demolition of the existing street, re-grading the subgrade and reconstruction of the pavement, ribbon curb, drainage pan, adjacent sidewalks and ADA ramps. Drainage improvements included the installation of an infiltration swale to mitigate stormwater runoff. Harmony Design & Engineering provided civil engineering services including roadway design, grading and drainage design, and preparation of construction documents including plan and profiles, cross sections, and grading and drainage plans.
Hailey River Street Revitalization - Hailey, Idaho
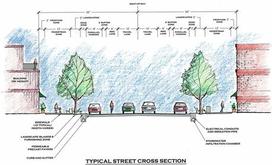
River Street is an underdeveloped business district the Hailey downtown core which currently lacks basic pedestrian facilities. Harmony Design & Engineering assisted the City of Hailey with an Idaho Department of Commerce Community Block Grant application by providing conceptual engineering and landscape plans for the River Street Improvements. Harmony staff facilitated charrette style public workshops, held small meetings with stakeholders, and facilitated a design workshop that focused on the design for River Street. Based on all of this input, the River Street improvement plans were developed with the goals of slowing down traffic, increasing pedestrian and bicycle safety, improving storm drainage, and beautifying the downtown area, all in the hopes to attract business. The workshops resulted in strong community support for the project.
Harmony Design & Engineering is currently working with the City of Hailey to update the concept plan for the northern portion of River Street. Take this short survey to give your input!
Harmony Design & Engineering is currently working with the City of Hailey to update the concept plan for the northern portion of River Street. Take this short survey to give your input!
Urban Renewal District Master Planning and Engineering - Driggs, Idaho
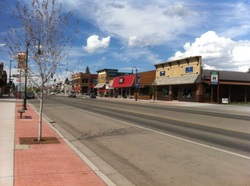
Harmony Design & Engineering completed an evaluation of the existing infrastructure in the core four downtown blocks of the District including water, sewer, stormwater, electric, and telephone utilities. After the evaluation of existing infrastructure was completed, we prepared an evaluation of the future utility needs based on the Downtown Framework Plan. Working in conjunction with another local engineer, Harmony completed a Snow Storage and Stormwater Management Plan that included an evaluation of the existing snow storage facilities, a computer model of the existing stormwater system, and proposed future improvements for these systems.
Trail Creek Crossing – Victor, Idaho
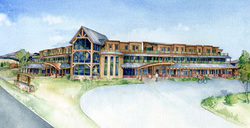
Trail Creek Crossing is a 6-acre mixed-use development designed with a refined, rustic feel. Harmony Design & Engineering completed a hydraulic analysis of Trail Creek, mapped the Trail Creek floodplain, designed a low-impact stormwater system for the site, designed low-water landscape plans, and assisted with the Master Development Plan for the entire neighborhood. Alternative transportation was a priority for the Master Plan and residents of the community will have walking access to commercial businesses in the development and downtown Victor. Trail Creek Crossing is in the construction phase.
Residential Small Wastewater Facility Design - Idaho and Wyoming
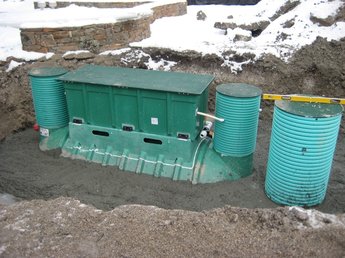
Harmony Design and Engineering has completed engineering design for numerous small wastewater facilities (SWF), or septic systems, located in Teton County, Idaho, and Teton County, Wyoming. Homes being constructed in Teton County, Idaho, that require advanced treatment or an alternative septic systems must be designed by a licensed engineer. All residential SWFs in Teton County, Wyoming, must be designed by a licensed engineer. Harmony can guide you through the regulatory process by gathering data to determine soil types and groundwater levels, conducting percolation tests as required, designing the septic system and leach field, and completing all necessary permit applications and inspections.
